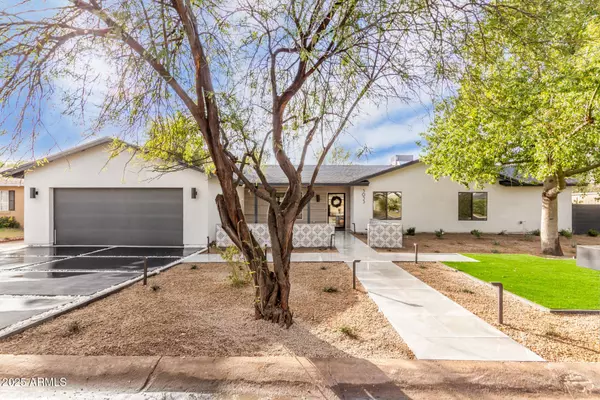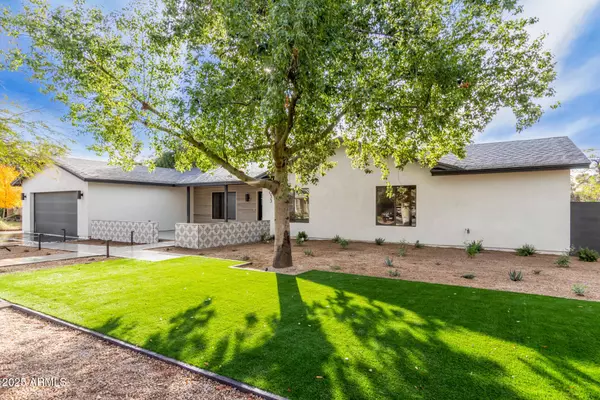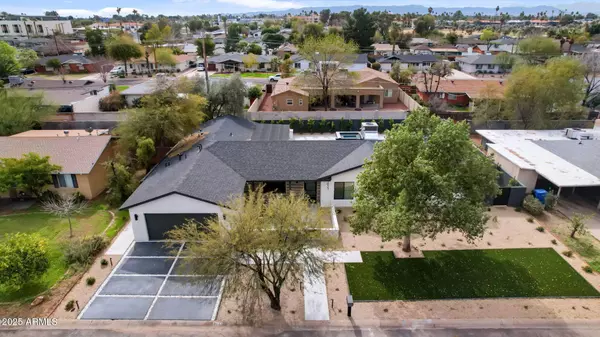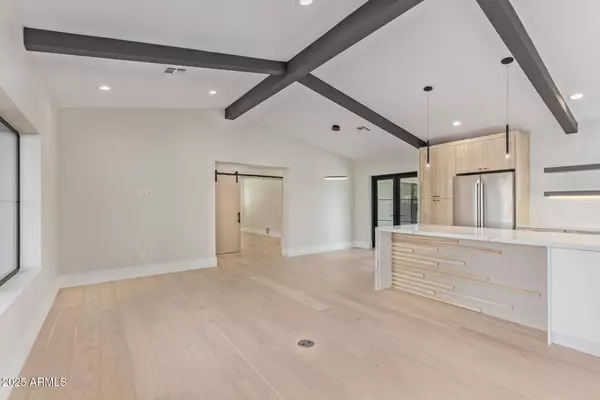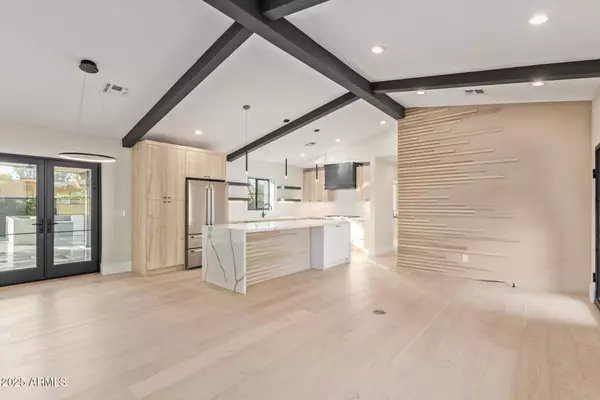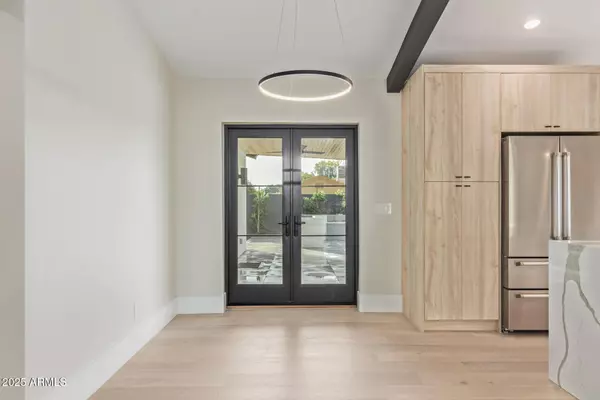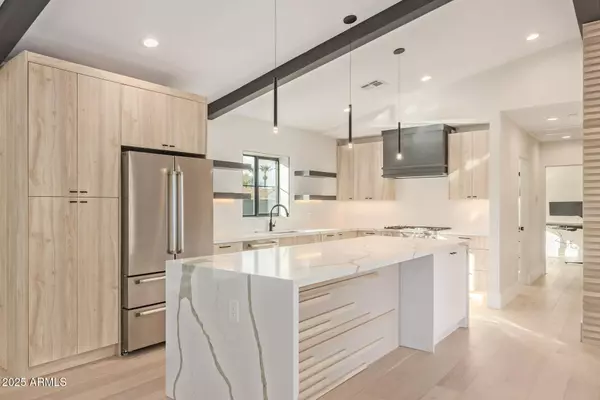
GALLERY
PROPERTY DETAIL
Key Details
Sold Price $1,250,000
Property Type Single Family Home
Sub Type Single Family Residence
Listing Status Sold
Purchase Type For Sale
Square Footage 2, 357 sqft
Price per Sqft $530
Subdivision Valencia Gardens
MLS Listing ID 6824335
Sold Date 06/18/25
Bedrooms 4
HOA Y/N No
Year Built 1952
Annual Tax Amount $4,314
Tax Year 2024
Lot Size 9,566 Sqft
Acres 0.22
Property Sub-Type Single Family Residence
Source Arizona Regional Multiple Listing Service (ARMLS)
Location
State AZ
County Maricopa
Community Valencia Gardens
Area Maricopa
Rooms
Other Rooms Great Room
Master Bedroom Split
Den/Bedroom Plus 5
Separate Den/Office Y
Building
Lot Description Sprinklers In Rear, Alley, Gravel/Stone Front, Gravel/Stone Back, Synthetic Grass Frnt, Synthetic Grass Back
Story 1
Builder Name Emery Lane Homes
Sewer Sewer in & Cnctd, Public Sewer
Water City Water
Structure Type Built-in Barbecue
New Construction No
Interior
Interior Features High Speed Internet, Double Vanity, Kitchen Island, Full Bth Master Bdrm
Heating Natural Gas
Cooling Central Air, Ceiling Fan(s), Programmable Thmstat
Flooring Tile, Wood
Fireplaces Type None
Fireplace No
Window Features Dual Pane
Appliance Gas Cooktop
SPA Heated,Private
Exterior
Exterior Feature Built-in Barbecue
Parking Features Direct Access, Electric Vehicle Charging Station(s)
Garage Spaces 2.0
Garage Description 2.0
Fence Block
Pool Private
Utilities Available SRP
View Mountain(s)
Roof Type Composition
Porch Covered Patio(s)
Total Parking Spaces 2
Private Pool No
Schools
Elementary Schools Madison Park School
Middle Schools Madison Park School
High Schools Camelback High School
School District Phoenix Union High School District
Others
HOA Fee Include No Fees
Senior Community No
Tax ID 163-03-117
Ownership Fee Simple
Acceptable Financing Cash, Conventional, VA Loan
Horse Property N
Disclosures Agency Discl Req, Seller Discl Avail
Possession By Agreement
Listing Terms Cash, Conventional, VA Loan
Financing Conventional
Special Listing Condition Owner/Agent
SIMILAR HOMES FOR SALE
Check for similar Single Family Homes at price around $1,250,000 in Phoenix,AZ

Active Under Contract
$1,179,000
2425 E OREGON Avenue, Phoenix, AZ 85016
Listed by Sam Miller of Brokers Hub Realty, LLC2 Beds 2 Baths 1,736 SqFt
Pending
$785,900
2509 E MEADOWBROOK Avenue, Phoenix, AZ 85016
Listed by Gina Kowalski of Gentry Real Estate3 Beds 3 Baths 1,620 SqFt
Active
$699,900
1909 E BETHANY HOME Road, Phoenix, AZ 85016
Listed by Scot L. Ellis of Caruso Real Estate3 Beds 2 Baths 1,677 SqFt
CONTACT


