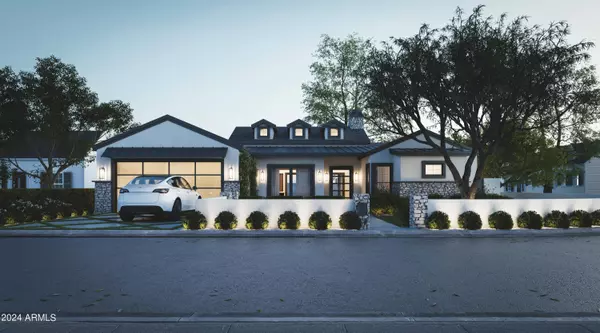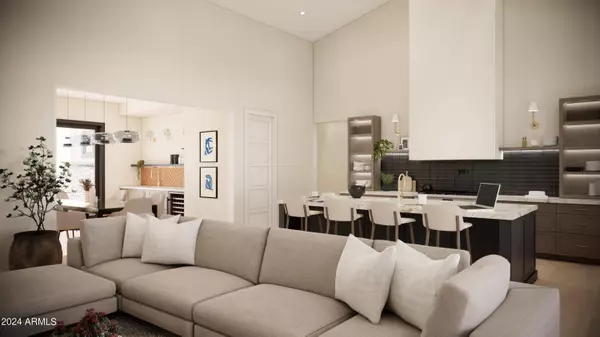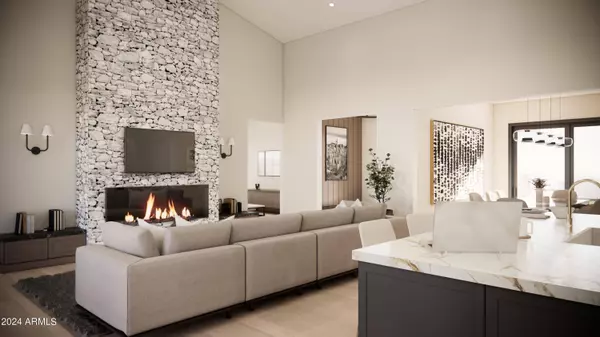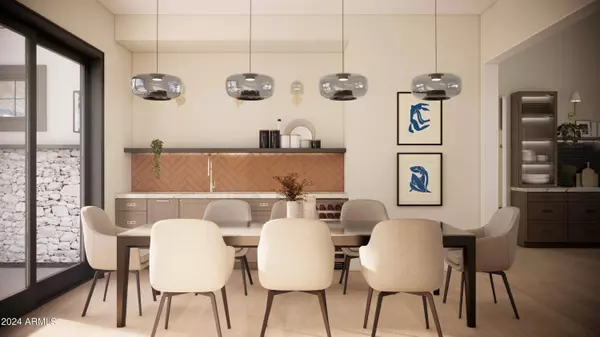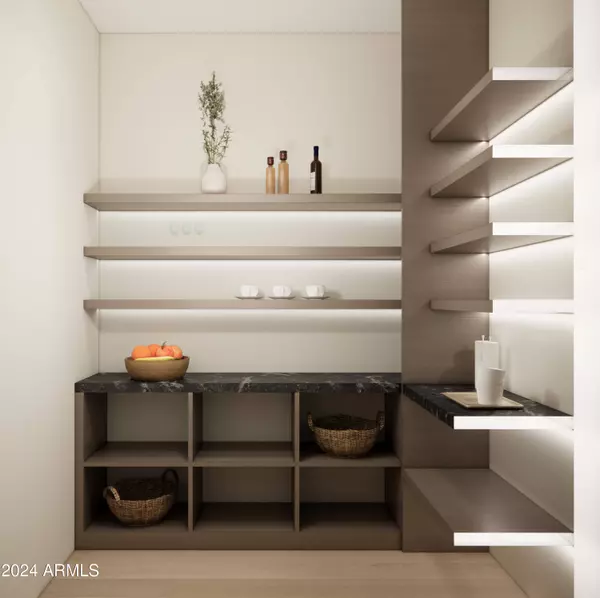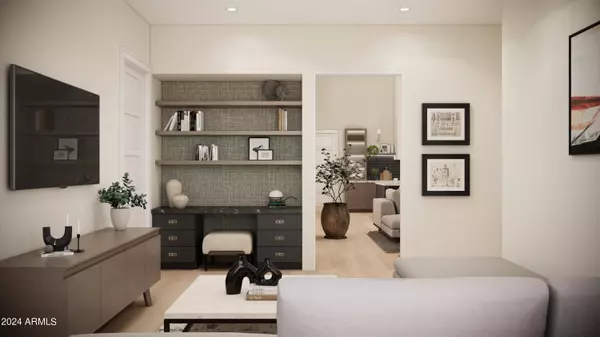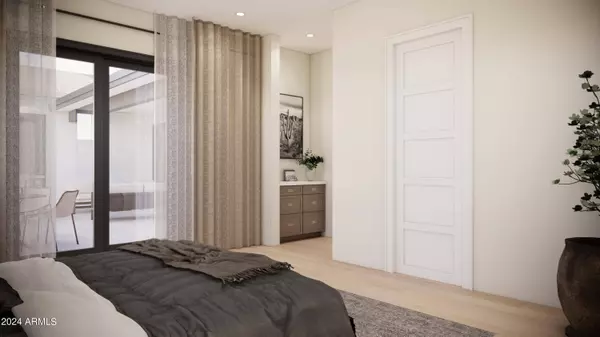
GALLERY
PROPERTY DETAIL
Key Details
Sold Price $1,800,000
Property Type Single Family Home
Sub Type Single Family Residence
Listing Status Sold
Purchase Type For Sale
Square Footage 2, 897 sqft
Price per Sqft $621
Subdivision Bissell Manor
MLS Listing ID 6779131
Sold Date 03/27/25
Bedrooms 4
HOA Y/N No
Year Built 2024
Annual Tax Amount $2,486
Tax Year 2024
Lot Size 9,139 Sqft
Acres 0.21
Property Sub-Type Single Family Residence
Source Arizona Regional Multiple Listing Service (ARMLS)
Location
State AZ
County Maricopa
Community Bissell Manor
Area Maricopa
Rooms
Den/Bedroom Plus 5
Separate Den/Office Y
Building
Lot Description Sprinklers In Rear, Sprinklers In Front, Desert Back, Desert Front, Auto Timer H2O Front, Auto Timer H2O Back
Story 1
Builder Name Emery Lane Homes
Sewer Public Sewer
Water City Water
New Construction Yes
Interior
Interior Features Double Vanity, Kitchen Island, Pantry, Full Bth Master Bdrm
Heating Natural Gas
Cooling Central Air, Ceiling Fan(s), Programmable Thmstat
Flooring Flooring
Fireplaces Type 1 Fireplace
Fireplace Yes
Appliance Gas Cooktop
SPA Heated,Private
Laundry Wshr/Dry HookUp Only
Exterior
Garage Spaces 2.0
Garage Description 2.0
Fence Block
Pool Private
Utilities Available SRP
Roof Type Composition
Total Parking Spaces 2
Private Pool No
Schools
Elementary Schools Hopi Elementary School
Middle Schools Ingleside Middle School
High Schools Arcadia High School
School District Scottsdale Unified District
Others
HOA Fee Include No Fees
Senior Community No
Tax ID 171-42-131
Ownership Fee Simple
Acceptable Financing Cash, Conventional, 1031 Exchange, VA Loan
Horse Property N
Disclosures Agency Discl Req
Possession By Agreement
Listing Terms Cash, Conventional, 1031 Exchange, VA Loan
Financing Cash
Special Listing Condition Owner/Agent
SIMILAR HOMES FOR SALE
Check for similar Single Family Homes at price around $1,800,000 in Phoenix,AZ

Pending
$1,497,000
4022 E STANFORD Drive, Phoenix, AZ 85018
Listed by Tracy van Ravensway of Real Broker3 Beds 3 Baths 3,100 SqFt
Active Under Contract
$2,110,000
3500 E LINCOLN Drive #6, Phoenix, AZ 85018
Listed by Carol F Dries of Russ Lyon Sotheby's International Realty4 Beds 3 Baths 3,745 SqFt
Active Under Contract
$2,100,000
4448 E CAMELBACK Road #16, Phoenix, AZ 85018
Listed by Joyce Lynch of Russ Lyon Sotheby's International Realty3 Beds 2.5 Baths 3,193 SqFt
CONTACT


