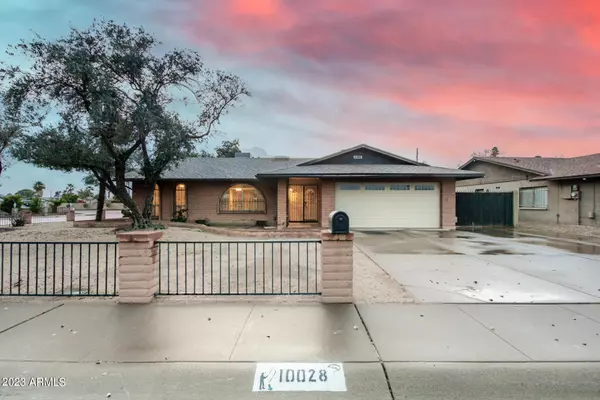For more information regarding the value of a property, please contact us for a free consultation.
10028 N 34TH Lane Phoenix, AZ 85051
Want to know what your home might be worth? Contact us for a FREE valuation!

Our team is ready to help you sell your home for the highest possible price ASAP
Key Details
Sold Price $362,000
Property Type Single Family Home
Sub Type Single Family Residence
Listing Status Sold
Purchase Type For Sale
Square Footage 1,806 sqft
Price per Sqft $200
Subdivision Continental Metro Unit 1
MLS Listing ID 6522126
Sold Date 03/22/23
Style Ranch
Bedrooms 3
HOA Y/N No
Year Built 1977
Annual Tax Amount $1,263
Tax Year 2022
Lot Size 9,609 Sqft
Acres 0.22
Property Sub-Type Single Family Residence
Property Description
3-bedroom, 2-bath home on corner lot. HVAC and water heater replaced in 2019. Interior walls, ceilings and doors freshly painted in 2023 and wood-look porcelain tile installed throughout entire home in 2020. Kitchen has stainless steel appliances installed in 2019 and breakfast bar. Washer and dryer replaced in 2019. Primary bedroom features backyard access, remodeled shower completed in 2022 and walk-in closet. Hall bath tub just resurfaced this month. Garage door and opener installed in 2020. Extended driveway and RV gate. Backyard features covered patio, fire pit, storage shed, & ample space, ready for new Owners' backyard design! Refrigerator, washer and dryer all convey. Near restaurants & shopping! * UPGRADES LIST IN DOCS TAB *
Location
State AZ
County Maricopa
Community Continental Metro Unit 1
Area Maricopa
Direction Head south on N. 35th Ave., turn left onto W. Cinnabar Ave., turn left onto N. 34th Ln. The house will be on the left.
Rooms
Other Rooms Family Room
Master Bedroom Split
Den/Bedroom Plus 3
Separate Den/Office N
Interior
Interior Features High Speed Internet, Double Vanity, Breakfast Bar, Pantry, 3/4 Bath Master Bdrm, Laminate Counters
Heating Electric
Cooling Central Air, Ceiling Fan(s)
Flooring Tile
Fireplaces Type Fire Pit
Fireplace Yes
Window Features Solar Screens
SPA None
Exterior
Exterior Feature Private Yard, Storage
Parking Features RV Access/Parking, RV Gate, Garage Door Opener, Direct Access
Garage Spaces 2.0
Garage Description 2.0
Fence Block, Wrought Iron
Pool None
Utilities Available APS
Roof Type Composition
Porch Covered Patio(s)
Total Parking Spaces 2
Private Pool No
Building
Lot Description Corner Lot, Dirt Front, Gravel/Stone Front, Gravel/Stone Back
Story 1
Builder Name Unknown
Sewer Public Sewer
Water City Water
Architectural Style Ranch
Structure Type Private Yard,Storage
New Construction No
Schools
Elementary Schools Cactus Wren Elementary School
Middle Schools Cholla Middle School
High Schools Cortez High School
School District Glendale Union High School District
Others
HOA Fee Include No Fees
Senior Community No
Tax ID 149-15-120
Ownership Fee Simple
Acceptable Financing Cash, Conventional, FHA, VA Loan
Horse Property N
Disclosures Agency Discl Req
Possession Close Of Escrow
Listing Terms Cash, Conventional, FHA, VA Loan
Financing Conventional
Read Less

Copyright 2026 Arizona Regional Multiple Listing Service, Inc. All rights reserved.
Bought with At Home Real Estate Arizona
GET MORE INFORMATION




