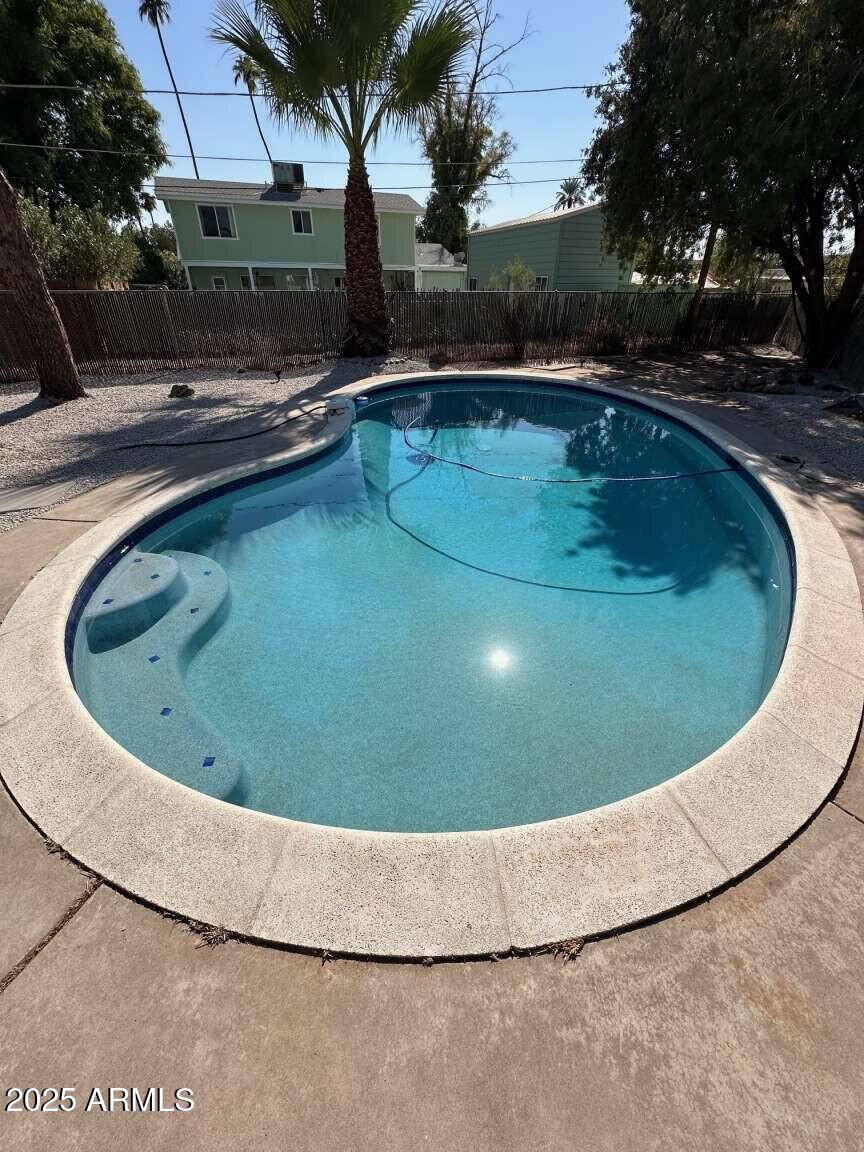3933 E FLOWER Street Phoenix, AZ 85018
UPDATED:
Key Details
Property Type Single Family Home
Sub Type Single Family Residence
Listing Status Active
Purchase Type For Sale
Square Footage 2,041 sqft
Price per Sqft $387
Subdivision El Andrea Gardens
MLS Listing ID 6871702
Bedrooms 3
HOA Y/N No
Year Built 1958
Annual Tax Amount $1,894
Tax Year 2024
Lot Size 8,638 Sqft
Acres 0.2
Property Sub-Type Single Family Residence
Source Arizona Regional Multiple Listing Service (ARMLS)
Property Description
Location
State AZ
County Maricopa
Community El Andrea Gardens
Direction Indian School to 40th St. South on 40th Street, through light at Osborn, 2nd street on right. Turn West On Flower St house is 3rd on left. (NOTE: Street entrance is hidden by trees on the North)
Rooms
Other Rooms BonusGame Room
Master Bedroom Split
Den/Bedroom Plus 4
Separate Den/Office N
Interior
Interior Features Granite Counters, Double Vanity, Breakfast Bar, Kitchen Island, Full Bth Master Bdrm
Heating Electric
Cooling Central Air, Ceiling Fan(s), ENERGY STAR Qualified Equipment, Programmable Thmstat
Flooring Vinyl
Fireplaces Type None
Fireplace No
Window Features Low-Emissivity Windows,Dual Pane,ENERGY STAR Qualified Windows
SPA None
Laundry Engy Star (See Rmks), Wshr/Dry HookUp Only
Exterior
Parking Features Garage Door Opener, Direct Access, Shared Driveway
Garage Spaces 1.0
Garage Description 1.0
Fence Block, Chain Link
Pool Diving Pool, Fenced, Private
Roof Type Composition
Private Pool Yes
Building
Lot Description Alley, Cul-De-Sac, Gravel/Stone Front, Gravel/Stone Back
Story 1
Builder Name Unknown
Sewer Public Sewer
Water City Water
New Construction No
Schools
Elementary Schools Monte Vista Elementary School
Middle Schools Creighton Virtual Academy
High Schools Camelback High School
School District Phoenix Union High School District
Others
HOA Fee Include No Fees
Senior Community No
Tax ID 127-20-052
Ownership Fee Simple
Acceptable Financing Cash, Conventional
Horse Property N
Listing Terms Cash, Conventional

Copyright 2025 Arizona Regional Multiple Listing Service, Inc. All rights reserved.



