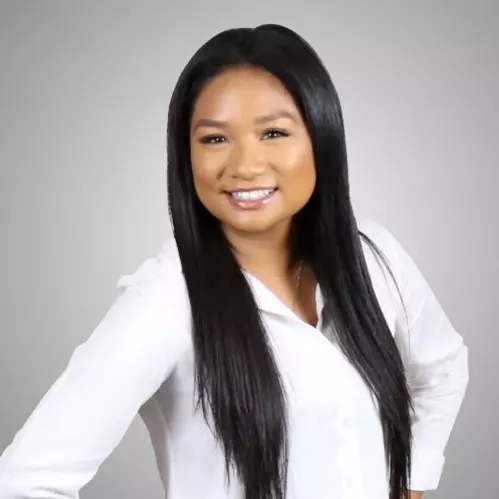4032 N 11TH Avenue Phoenix, AZ 85013

UPDATED:
Key Details
Property Type Single Family Home
Sub Type Single Family Residence
Listing Status Active
Purchase Type For Sale
Square Footage 2,224 sqft
Price per Sqft $247
Subdivision Woodlawn Park
MLS Listing ID 6916310
Bedrooms 5
HOA Y/N No
Year Built 1947
Annual Tax Amount $2,170
Tax Year 2024
Lot Size 7,436 Sqft
Acres 0.17
Property Sub-Type Single Family Residence
Source Arizona Regional Multiple Listing Service (ARMLS)
Property Description
Location
State AZ
County Maricopa
Community Woodlawn Park
Direction Heart of Midtown! CENTRAL CORRIDOR -5 min to Downtown Phoenix, 12 min to Sky Harbor, block from Sprouts, Target, and Orangetheory. Walk to Lux Central Coffee, Joyride Taco House, Postino, Copper Star Coffee & neighborhood breweries. 3Min to St. Joseph's & Banner hospitals, museums, art galleries, and the light rail
Rooms
Other Rooms Guest Qtrs-Sep Entrn, Separate Workshop, Family Room, BonusGame Room, Arizona RoomLanai
Master Bedroom Split
Den/Bedroom Plus 6
Separate Den/Office N
Interior
Interior Features High Speed Internet, Granite Counters, Double Vanity, Eat-in Kitchen, Breakfast Bar, 9+ Flat Ceilings, No Interior Steps, Vaulted Ceiling(s), Kitchen Island, Full Bth Master Bdrm
Heating Electric
Cooling Central Air, Ceiling Fan(s)
Flooring Vinyl, Tile
Fireplaces Type None
Fireplace No
Window Features Dual Pane
Appliance Electric Cooktop
SPA None
Laundry Wshr/Dry HookUp Only
Exterior
Exterior Feature Other, Private Yard, Storage, Separate Guest House
Parking Features Unassigned, RV Access/Parking, Gated, RV Gate, Rear Vehicle Entry, Separate Strge Area, Side Vehicle Entry
Fence Block
Community Features Transportation Svcs, Near Bus Stop, Biking/Walking Path
Roof Type Composition
Accessibility Bath Roll-In Shower
Porch Patio
Private Pool No
Building
Lot Description Alley, Corner Lot, Desert Front, Dirt Back, Gravel/Stone Back
Story 1
Builder Name GRANDVIEW ESTATES
Sewer Public Sewer
Water City Water
Structure Type Other,Private Yard,Storage, Separate Guest House
New Construction No
Schools
Elementary Schools Clarendon School
Middle Schools Osborn Middle School
High Schools Central High School
School District Phoenix Union High School District
Others
HOA Fee Include No Fees
Senior Community No
Tax ID 110-10-012
Ownership Fee Simple
Acceptable Financing Cash, FannieMae (HomePath), Conventional, 1031 Exchange, FHA, VA Loan
Horse Property N
Disclosures Seller Discl Avail
Possession Close Of Escrow
Listing Terms Cash, FannieMae (HomePath), Conventional, 1031 Exchange, FHA, VA Loan
Special Listing Condition Owner/Agent

Copyright 2025 Arizona Regional Multiple Listing Service, Inc. All rights reserved.
GET MORE INFORMATION




