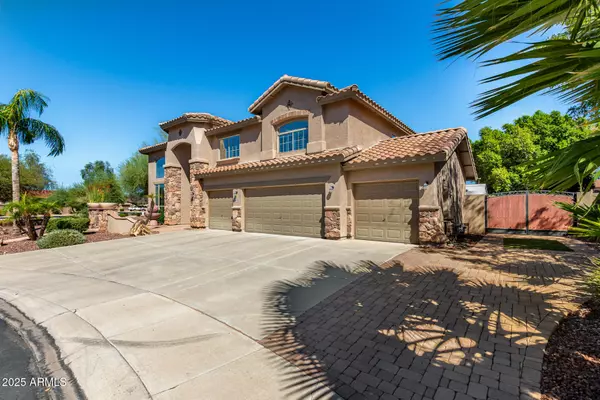9660 W BENT TREE Drive Peoria, AZ 85383

UPDATED:
Key Details
Property Type Single Family Home
Sub Type Single Family Residence
Listing Status Pending
Purchase Type For Sale
Square Footage 4,177 sqft
Price per Sqft $217
Subdivision Pleasant Valley Phase 1 Amd
MLS Listing ID 6928742
Style Santa Barbara/Tuscan
Bedrooms 5
HOA Fees $420/qua
HOA Y/N Yes
Year Built 2002
Annual Tax Amount $4,149
Tax Year 2024
Lot Size 0.363 Acres
Acres 0.36
Property Sub-Type Single Family Residence
Source Arizona Regional Multiple Listing Service (ARMLS)
Property Description
Location
State AZ
County Maricopa
Community Pleasant Valley Phase 1 Amd
Area Maricopa
Direction Head west on W Buckhorn Trail, Turn right at the 1st cross street onto N 96th Dr, Turn left onto W Pinnacle Vista Dr, W Pinnacle Vista Dr turns slightly right and becomes 96th Ln, Continue onto W Bent Tree Dr. Property will be on the left.
Rooms
Other Rooms Loft, Family Room
Master Bedroom Split
Den/Bedroom Plus 6
Separate Den/Office N
Interior
Interior Features High Speed Internet, Granite Counters, Double Vanity, Upstairs, Eat-in Kitchen, Breakfast Bar, 9+ Flat Ceilings, Vaulted Ceiling(s), Kitchen Island, Pantry, Full Bth Master Bdrm, Separate Shwr & Tub
Heating ENERGY STAR Qualified Equipment, Natural Gas
Cooling Central Air, Ceiling Fan(s), ENERGY STAR Qualified Equipment, Programmable Thmstat
Flooring Carpet, Tile
Fireplaces Type Living Room, Master Bedroom
Fireplace Yes
Window Features Low-Emissivity Windows,Solar Screens,Dual Pane
Appliance Water Purifier
SPA None
Laundry Engy Star (See Rmks), Wshr/Dry HookUp Only
Exterior
Exterior Feature Playground, Private Street(s), Private Yard, Storage, Built-in Barbecue
Parking Features RV Access/Parking, RV Gate, Garage Door Opener, Extended Length Garage, Direct Access, Separate Strge Area
Garage Spaces 4.0
Garage Description 4.0
Fence Block
Pool Play Pool
Community Features Gated, Playground, Biking/Walking Path
Utilities Available SRP
Roof Type Tile
Accessibility Remote Devices
Porch Covered Patio(s), Patio
Total Parking Spaces 4
Private Pool Yes
Building
Lot Description Sprinklers In Rear, Sprinklers In Front, Corner Lot, Desert Front, Gravel/Stone Back, Grass Back, Auto Timer H2O Front, Auto Timer H2O Back
Story 2
Builder Name HANCOCK HOMES
Sewer Public Sewer
Water City Water
Architectural Style Santa Barbara/Tuscan
Structure Type Playground,Private Street(s),Private Yard,Storage,Built-in Barbecue
New Construction No
Schools
Elementary Schools West Wing School
Middle Schools West Wing School
High Schools Mountain Ridge High School
School District Deer Valley Unified District
Others
HOA Name Pleasant Valley
HOA Fee Include Maintenance Grounds,Street Maint
Senior Community No
Tax ID 201-36-053
Ownership Fee Simple
Acceptable Financing Cash, Conventional, VA Loan
Horse Property N
Disclosures Seller Discl Avail
Possession Close Of Escrow
Listing Terms Cash, Conventional, VA Loan

Copyright 2025 Arizona Regional Multiple Listing Service, Inc. All rights reserved.
GET MORE INFORMATION




