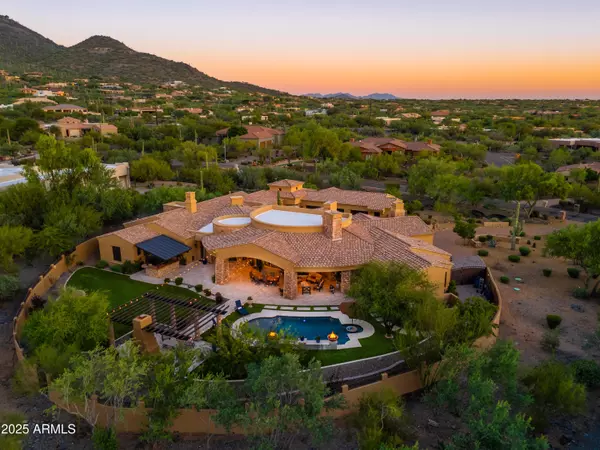5694 E Canyon Ridge North Drive Cave Creek, AZ 85331

Open House
Sun Nov 02, 1:00pm - 4:00pm
UPDATED:
Key Details
Property Type Single Family Home
Sub Type Single Family Residence
Listing Status Active
Purchase Type For Sale
Square Footage 5,970 sqft
Price per Sqft $536
Subdivision Canyon Ridge Estates
MLS Listing ID 6939617
Style See Remarks
Bedrooms 4
HOA Fees $200/ann
HOA Y/N Yes
Year Built 2009
Annual Tax Amount $5,518
Tax Year 2024
Lot Size 1.651 Acres
Acres 1.65
Property Sub-Type Single Family Residence
Source Arizona Regional Multiple Listing Service (ARMLS)
Property Description
Step outside to a newer backyard oasis, complete with an outdoor kitchen, pool with beach, fireplace, grass, music, perfect for all day play and lounging.
Luxurious dreamy primary bath offers his and hers walk-in closets, dual toilets, and a romantic soaking tub.
Paver-ed motor court leads to 5+ car garage, providing ample space for your prized vehicles, storage, and a dedicated workshop area. Enjoy a private mancave hideaway, perfect for relaxing, entertaining, or indulging in your favorite hobbies. With breathtaking views of Black Mountain from the spacious backyard and thoughtful details throughout, this home delivers the perfect blend of luxury, functionality, and privacy for refined lifestyle and car aficionados.
Location
State AZ
County Maricopa
Community Canyon Ridge Estates
Area Maricopa
Direction North on Cave Creek Road & Canyon Ridge. West on Canyon Ridge Drive at the corner of Canyon Ridge Dr. North. Turn left and right into the driveway.
Rooms
Other Rooms Great Room, Media Room, Family Room
Master Bedroom Split
Den/Bedroom Plus 5
Separate Den/Office Y
Interior
Interior Features Granite Counters, Double Vanity, Eat-in Kitchen, Breakfast Bar, 9+ Flat Ceilings, Central Vacuum, No Interior Steps, Vaulted Ceiling(s), Wet Bar, Kitchen Island, Pantry, Full Bth Master Bdrm, Separate Shwr & Tub, Tub with Jets
Heating Natural Gas
Cooling Central Air, Ceiling Fan(s), Mini Split
Flooring Other, Carpet, Stone, Wood
Fireplaces Type Exterior Fireplace, Family Room, Living Room, Master Bedroom, Gas
Fireplace Yes
Window Features Dual Pane
Appliance Gas Cooktop
SPA None
Laundry Wshr/Dry HookUp Only
Exterior
Exterior Feature Private Yard, Storage, Built-in Barbecue
Parking Features Tandem Garage, Garage Door Opener, Extended Length Garage, Direct Access, Attch'd Gar Cabinets, Over Height Garage, Separate Strge Area
Garage Spaces 5.0
Garage Description 5.0
Fence Block
Pool Heated
Utilities Available APS
Roof Type Tile,Foam
Porch Covered Patio(s), Patio
Total Parking Spaces 5
Private Pool Yes
Building
Lot Description Sprinklers In Front, Desert Back, Desert Front, Grass Back, Auto Timer H2O Front, Auto Timer H2O Back
Story 1
Builder Name KRC Development
Sewer Septic in & Cnctd, Septic Tank
Water City Water
Architectural Style See Remarks
Structure Type Private Yard,Storage,Built-in Barbecue
New Construction No
Schools
Elementary Schools Black Mountain Elementary School
Middle Schools Desert Willow Elementary School
High Schools Cactus Shadows High School
School District Cave Creek Unified District
Others
HOA Name Canyon Ridge Estates
HOA Fee Include Maintenance Grounds
Senior Community No
Tax ID 211-13-102
Ownership Fee Simple
Acceptable Financing Cash, Conventional, 1031 Exchange
Horse Property N
Disclosures Agency Discl Req, Other (See Remarks), Seller Discl Avail
Possession Close Of Escrow
Listing Terms Cash, Conventional, 1031 Exchange

Copyright 2025 Arizona Regional Multiple Listing Service, Inc. All rights reserved.
GET MORE INFORMATION




