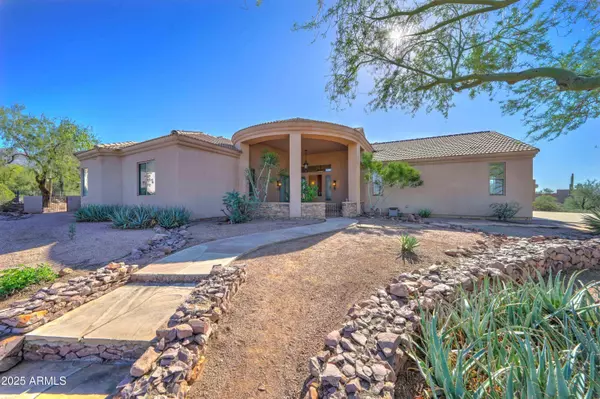6841 E QUAIL HIDEAWAY Lane Gold Canyon, AZ 85119

UPDATED:
Key Details
Property Type Single Family Home
Sub Type Single Family Residence
Listing Status Active
Purchase Type For Sale
Square Footage 2,519 sqft
Price per Sqft $357
Subdivision Superstition Highlands Unit 2
MLS Listing ID 6941289
Style Other
Bedrooms 3
HOA Fees $189/ann
HOA Y/N Yes
Year Built 2003
Annual Tax Amount $4,074
Tax Year 2024
Lot Size 1.003 Acres
Acres 1.0
Property Sub-Type Single Family Residence
Source Arizona Regional Multiple Listing Service (ARMLS)
Property Description
Location
State AZ
County Pinal
Community Superstition Highlands Unit 2
Area Pinal
Direction US60 and Mountain View Rd- North on Mountain View Rd to Broadway- East on Broadway to the Superstition Highlands- Follow Broadway to Quail Hideaway Lane- East on Quail Hideaway Lane to home in cup-de-sac..
Rooms
Other Rooms Great Room
Master Bedroom Split
Den/Bedroom Plus 3
Separate Den/Office N
Interior
Interior Features High Speed Internet, Granite Counters, Double Vanity, Eat-in Kitchen, Breakfast Bar, 9+ Flat Ceilings, No Interior Steps, Pantry, Full Bth Master Bdrm, Separate Shwr & Tub, Tub with Jets
Heating Electric
Cooling Central Air, Ceiling Fan(s)
Flooring Carpet, Tile
Fireplaces Type Living Room
Fireplace Yes
Window Features Dual Pane
Appliance Gas Cooktop, Built-In Electric Oven
SPA Heated,Private
Exterior
Exterior Feature Private Yard
Parking Features Garage Door Opener, Extended Length Garage, Direct Access, Attch'd Gar Cabinets
Garage Spaces 3.0
Garage Description 3.0
Fence Block, Wrought Iron
Utilities Available SRP
View City Lights, Mountain(s)
Roof Type Tile
Accessibility Bath Grab Bars
Porch Covered Patio(s)
Total Parking Spaces 3
Private Pool No
Building
Lot Description Desert Back, Desert Front, Cul-De-Sac
Story 1
Builder Name Unknown
Sewer Septic in & Cnctd
Water Pvt Water Company
Architectural Style Other
Structure Type Private Yard
New Construction No
Schools
Elementary Schools Desert Vista Elementary School
Middle Schools Cactus Canyon Junior High
High Schools Apache Junction High School
School District Apache Junction Unified District
Others
HOA Name Superstition Highlan
HOA Fee Include Maintenance Grounds,Street Maint
Senior Community No
Tax ID 107-04-052
Ownership Fee Simple
Acceptable Financing Cash, Conventional, VA Loan
Horse Property N
Disclosures Seller Discl Avail
Possession By Agreement
Listing Terms Cash, Conventional, VA Loan
Special Listing Condition Probate Listing

Copyright 2025 Arizona Regional Multiple Listing Service, Inc. All rights reserved.
GET MORE INFORMATION




