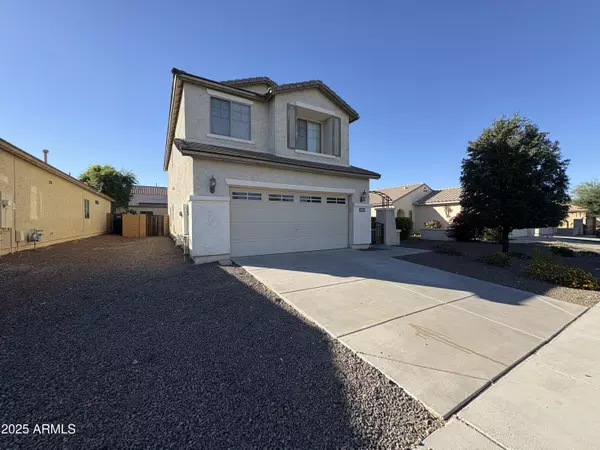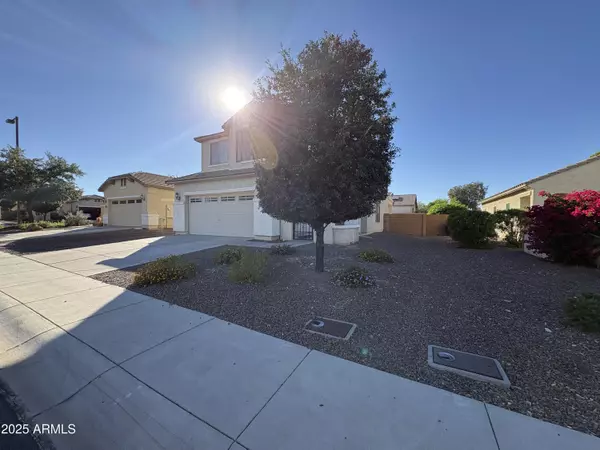20504 N 261ST Avenue Buckeye, AZ 85396

UPDATED:
Key Details
Property Type Single Family Home
Sub Type Single Family Residence
Listing Status Active
Purchase Type For Rent
Square Footage 2,158 sqft
Subdivision Festival Foothills Phase 1
MLS Listing ID 6944033
Style Contemporary
Bedrooms 4
HOA Y/N Yes
Year Built 2007
Lot Size 5,796 Sqft
Acres 0.13
Property Sub-Type Single Family Residence
Source Arizona Regional Multiple Listing Service (ARMLS)
Property Description
Location
State AZ
County Maricopa
Community Festival Foothills Phase 1
Area Maricopa
Direction West on Bell Rd from 303 Frwy. Bell Rd turns into Sun Valley Parkway. North on Canyon Springs Blvd then right on Tonopah Dr. Turn left onto 262nd Ave & right on Runion to left on 261st Ave to address.
Rooms
Other Rooms Loft, Family Room
Master Bedroom Upstairs
Den/Bedroom Plus 5
Separate Den/Office N
Interior
Interior Features High Speed Internet, Double Vanity, Upstairs, Eat-in Kitchen, Kitchen Island, Pantry, 3/4 Bath Master Bdrm, Laminate Counters
Heating Natural Gas
Cooling Central Air, Ceiling Fan(s)
Flooring Carpet, Laminate
Furnishings Unfurnished
Fireplace No
Appliance Electric Cooktop
SPA None
Laundry Washer Hookup, Inside
Exterior
Exterior Feature Playground
Parking Features Direct Access, Garage Door Opener
Garage Spaces 2.0
Garage Description 2.0
Fence Block
Community Features Golf, Biking/Walking Path
Utilities Available APS
Roof Type Tile
Porch Covered Patio(s)
Total Parking Spaces 2
Private Pool No
Building
Lot Description Sprinklers In Rear, Sprinklers In Front, Desert Back, Desert Front, Grass Back, Auto Timer H2O Front, Auto Timer H2O Back
Story 2
Builder Name PULTE HOMES
Sewer Public Sewer
Water City Water
Architectural Style Contemporary
Structure Type Playground
New Construction No
Schools
Elementary Schools Festival Foothills Elementary School
Middle Schools Festival Foothills Elementary School
High Schools Wickenburg High School
School District Wickenburg Unified District
Others
Pets Allowed Lessor Approval
HOA Name Festival Foothills
Senior Community No
Tax ID 503-85-471
Horse Property N
Disclosures Agency Discl Req, Seller Discl Avail
Possession Refer to Date Availb

Copyright 2025 Arizona Regional Multiple Listing Service, Inc. All rights reserved.
GET MORE INFORMATION




